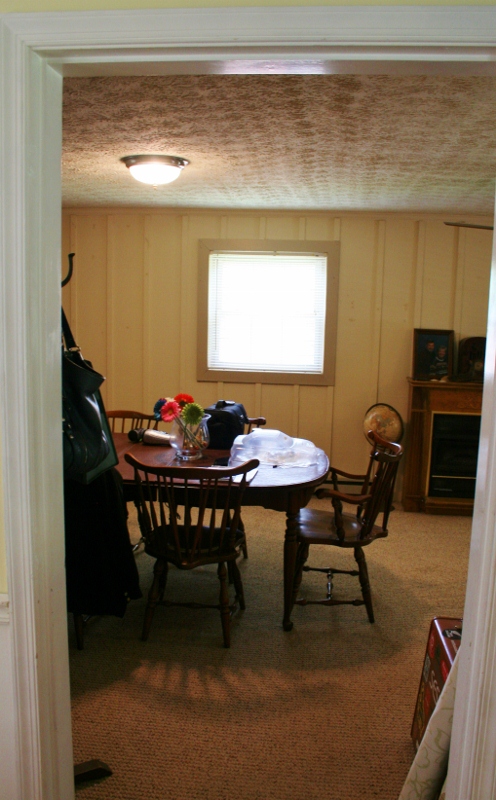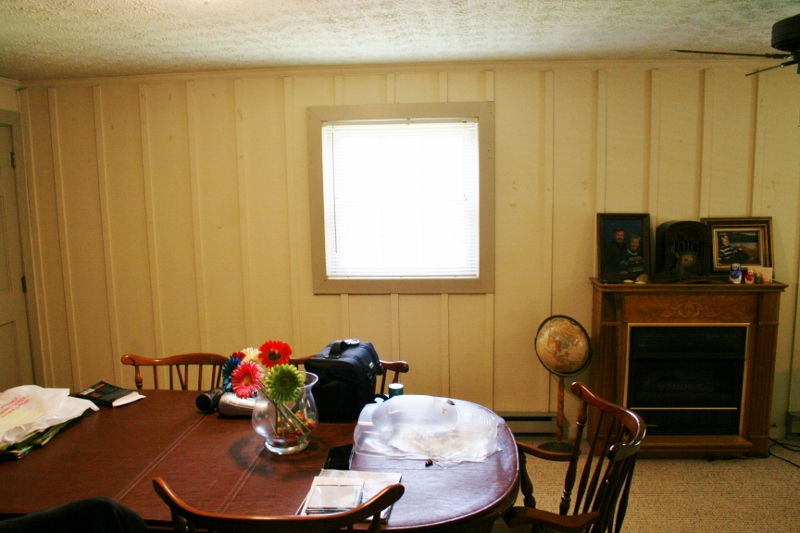Alright! We have made it to the end of the house tour posts! Our final post has a reason for being last. Do you have a space in your house that has no real purpose and is the catch-all space for just random stuff? Well that describes perfectly our “carport room”. Why is it called the carport room? Well, it used to be a carport that the previous owners converted to a finished room. Aren’t we brilliant with naming things? [Sidenote: Eric and I joke that our first born will just be called Boy One or Girl One, as we like to name things simply. For example my stuffed animals (yes, I still have them and love them) are called Dolphin, Brown Bear, Turtle, etc. No more explanation really needed, is there?]
So our carport room is one very long room (enough to fit a car obviously) that is attached to our kitchen/living room.
As you can see, it acts as a formal dining room. Aka, a room that we don’t often use since we aren’t the formal dining room people all that much. Actually, from what I hear and see in my own life and on HGTV I don’t know many people who are. If you are one, please let me know how to get more use out of mine! Also, for you to really see how this room is purposeless thus far, I didn’t pick up after ourselves. This isn’t the easiest thing for me to put that out there since I am Ms. Organization. So let me take you through our room that has no purpose.
So here is the other side of the carport room. This is where the Goodwill piles go, the large recycling pieces go, where we do our ironing, and random monkey balloons (still hanging in there from February!) live.
Now here is Eric’s area that has lots of tools, RC car stuff, car cleaning supplies, etc. What was I saying about this room having no purpose? Look at all junk stuff we have in here!
- Living Room
- Kitchen
- Guest Bedroom #1
- Guest Bedroom #2
- Guest Bathroom
- Master Bedroom
- Master Bathroom
- Basement











Nice post, thank you for sharing. You have really imparted useful knowledge. A very useful post I must say. Awesome content. I bookmarked it for future reference.Storage Garage
[…] to disastrous with this new little experiment I tried. As you all know, I am working to make our carport room into my Mego Cave. You can see its progress when I began making it over by starting with this fabric […]
[…] all began when my wonderful husband hatched the idea that we should make the carport room into a Mego Cave. So it began with this fabric art project, my new super-awesome door/desk, and then […]
[…] Mego Cave update coming at ya! Just to take you on the journey thus far, we have had the original carport room tour, the inspiration fabric artwork project to take us into the Mego Cave design project, and then the […]
[…] all the cluttered and no purpose of the carport room (what it was called prior to the Mego Cave) here and then when I began the evolution of the Mego Cave through this fabric art project, setting the […]
[…] show Mom Caves was playing. All of a sudden Eric goes, “Why don’t you make the carport room your Mom Cave?” Ding ding ding! Light bulbs are just popping everywhere! That crazy, almost […]
[…] Just take a look for yourself (check out the whole “before” tour here): […]