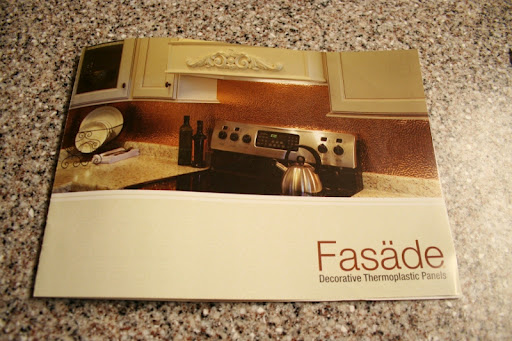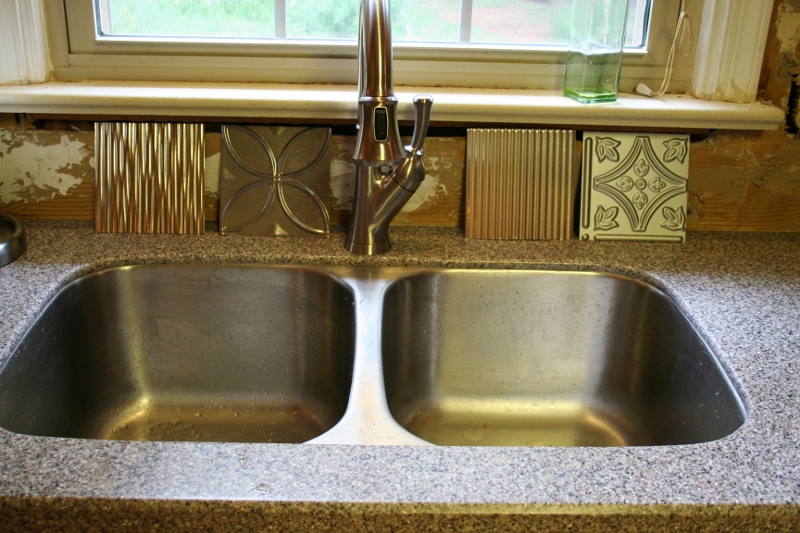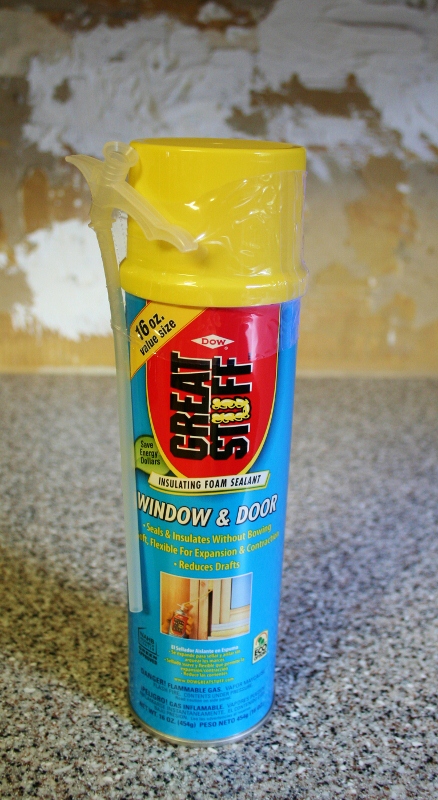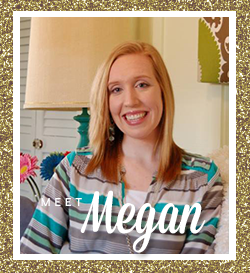As you know, we have really been making some changes to the kitchen, first starting with new countertops and then painting our in-between-spaces kitchen cabinets and hardware. Our next and necessary step was putting up a backsplash because we had to tear out our old yellow tile backsplash (oh no, more yellow flitting out of the window of our kitchen). Since this project was going to take a while, Eric and I were living with a torn-up backsplash for two weeks. We were really ready to tackle this project to stop living in a construction zone.
Now there are many choices for backsplash, with most people going with tile. We considered going that route since there are so many choices, designs, and colors. We had also been eying another option that was most likely cheaper and easier. For us newbie diy-ers, it was appealing. It is called Fasade and it offers faux-tin tile options for backsplashes, walls, and ceilings.
They also have all sorts of colors and styles. After ordering some free samples and living with them a little while, we decided to go with this backsplash option and chose our winner.
It is ripple in brushed nickel (the one farthest on the left). So off we went to buy our supplies. Then this Saturday was the day! Eric had to work in the morning, so I was assigned prep duty. I was happy because I got to play with spray foam to fill a small gap under our window.
The spray foam was the fun part, the sanding and smoothing (as much as possible) the back walls was not as fun, but I probably got some new arm muscles! The surface for the backsplash needs to be clean and smooth. We tried the best we could and then just crossed our fingers everything would adhere.
My assignments finished, we were good to go when Eric got home. To see a detailed video on how to install the backsplash, you can view it here, but I will give you a short rundown. Warning, there are limited pictures of the actual install since this was a two person job.
First, you need to take measurements of your overall space to determine the amount of supplies that you need. Then you need will begin to make more precise measurements for each 18″ x 24″ panel. We took it one panel at a time, making the exact measurements for it and then dry-fitting each one to make sure we got it right. Don’t you like my oh-so professional drawings and measurements below?
It was fun to do, making my brain use its math side (public relations doesn’t always ask you to use much math). All the measurements had to be really precise. Eric compared it to making something out of Legos – which made him enjoy it!
When you have your measurements made for each panel and marked on the sheet, you then use a box cutter to score the panel, applying more pressure each time. Then you bend it back and forth and it just snaps off. It was actually really easy to do!
We cut against a yard stick for a straight edge and cut on a piece of wood so as not to harm anything underneath. As each piece was cut, we dry fit it, completely dry-fitting one wall and then the next, to make sure it all fit properly together. Once it was all dry-fitted, we cleaned the back of each panel with isopropyl alcohol and then applied three strips of the recommended double-sided tape. Just to make sure it all fit, we dry-fitted each piece again before adhering. Then you were done!
All-in-all it was a simple process, although it required quite a bit of precision and patience. It took us between 5-6 hours just because of all the measuring and cuts. Oh, and the triple checking that we did! But it was worth it. Now, here it is!
We also added some battery powered LED lighting to make it sparkle a little bit too. Oh, and that is totally me displaying some of the yummy veggies picked from the garden!
Now, let’s do another before and after with our old yellow kitchen to where we are now!
WOW! Eric and I keep going in there to just stare. Then we look at each other and ask,. “Is that really our kitchen?” Yup, it really is. And we love it! So, let’s review our kitchen makeover list and our progress.
- Paint yellow cabinet white
- Paint pea green garbage compactor black
- Paint yellow walls tan
- Put up new back splash
- Put up under mount cabinet lighting
- Change light fixtures above the kitchen and eat-in kitchen area (bought and waiting for an electrician quote on Monday!)
- Paint all hardware and hinges
Looking at that list I am impressed with the progress we are making. The next kitchen update post will be with all new lighting! I expect it to look dramatically different, especially in pictures, because we will bid farewell to our yellow florescent light.
What were you up to this past weekend? Any big projects you were able to check off your list?
PS – Want to check out the house tour of our kitchen before any updates? Check out the yellow cave here.











[…] Put up new back splash […]
[…] Put up new back splash […]
[…] Put up new back splash […]
[…] now. I thought I couldn’t be more excited than when the new countertops went in. Then the backsplash went up and a small cabinet reno happened and up spiked the excitement level again. Then, the other weekend […]
[…] detail to the room. I have been so focused on big projects recently (painting the carport room, installing a backsplash, painting the kitchen, etc.) that I haven’t been able to get to a lot of the small, finishing […]
[…] We got countertops, painted the walls, trash compactor, and hardware, changed out the lighting, and put up a backsplash. And then it basically was a new room. Still nothing like out of a catalog but we stand behind our […]
[…] kitchen for so many months. So many things happened in the kitchen, like getting new countertops, changing the backsplash, getting new lighting, and so many more (find the whole rundown here), that it is probably one of […]
[…] Installed new back splash […]